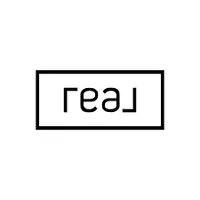Bought with Louise Murphy • RE/MAX On The River
For more information regarding the value of a property, please contact us for a free consultation.
6 Pond Path PATH North Hampton, NH 03862
Want to know what your home might be worth? Contact us for a FREE valuation!

Our team is ready to help you sell your home for the highest possible price ASAP
Key Details
Sold Price $855,000
Property Type Single Family Home
Sub Type Single Family
Listing Status Sold
Purchase Type For Sale
Square Footage 4,660 sqft
Price per Sqft $183
MLS Listing ID 4693096
Sold Date 08/24/18
Style Colonial
Bedrooms 5
Full Baths 2
Half Baths 1
Three Quarter Bath 1
Construction Status Existing
HOA Fees $12/ann
Year Built 1982
Annual Tax Amount $14,600
Tax Year 2017
Lot Size 2.190 Acres
Acres 2.19
Property Sub-Type Single Family
Property Description
A beautiful five bedroom colonial awaits you in desirable Country Club Estates. You will have the best of seaside living with Abenaqui Country Club just steps away and the Atlantic Ocean a short stroll. The first floor features a large fireplace great room, an expansive kitchen with a wonderful eating area overlooking the outdoor pool, a lovely wood paneled study, dining room, and a den. Located on the second floor are the master en suite, and two additional bedrooms and bonus room. The third floor has a complete private suite with two bedrooms and Jack and Jill 3/4 bath. The entire neighborhood is private, picturesque and convenient to everything.
Location
State NH
County Nh-rockingham
Area Nh-Rockingham
Zoning R2
Rooms
Basement Entrance Interior
Basement Crawl Space, Unfinished
Interior
Interior Features Blinds, Cathedral Ceiling, Dining Area, Fireplace - Gas, Fireplaces - 2, Kitchen Island, Kitchen/Dining, Living/Dining, Master BR w/ BA, Natural Light, Walk-in Closet, Window Treatment, Laundry - 2nd Floor
Heating Oil
Cooling Central AC
Flooring Carpet, Hardwood, Wood
Exterior
Exterior Feature Clapboard
Parking Features Attached
Garage Spaces 3.0
Garage Description Driveway, Parking Spaces 4
Roof Type Shingle - Architectural
Building
Lot Description Landscaped, Wooded
Story 3
Foundation Concrete, Poured Concrete
Sewer Septic
Water Public
Construction Status Existing
Schools
Elementary Schools North Hampton School
Middle Schools North Hampton School
High Schools Winnacunnet High School
School District North Hampton
Read Less

GET MORE INFORMATION



