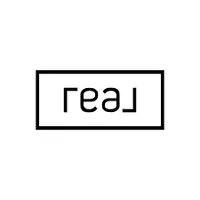Bought with Zoe Hathorn Washburn • Snyder Donegan Real Estate Group
For more information regarding the value of a property, please contact us for a free consultation.
484 Carlton Hill RD Woodstock, VT 05091
Want to know what your home might be worth? Contact us for a FREE valuation!

Our team is ready to help you sell your home for the highest possible price ASAP
Key Details
Sold Price $1,800,000
Property Type Single Family Home
Sub Type Single Family
Listing Status Sold
Purchase Type For Sale
Square Footage 4,100 sqft
Price per Sqft $439
MLS Listing ID 5032740
Sold Date 05/23/25
Bedrooms 4
Full Baths 2
Three Quarter Bath 3
Construction Status Existing
Year Built 2008
Annual Tax Amount $25,673
Tax Year 2024
Lot Size 7.660 Acres
Acres 7.66
Property Sub-Type Single Family
Property Description
Make this unique Adirondack-style home, with its rich stone and timber frame, and perfect location along the banks of the Ottauquechee River, your new Vermont retreat. Every window offers a stunning view of Mt. Tom, and the rushing river, making it a nature lover's paradise. The fieldstone fireplace soars two stories high in the great room, which is flooded with natural light through expansive thermal glass windows. This generous gathering space hosts a dining area and breakfast bar adjacent to an outstanding chef's kitchen. Crafted with meticulous attention to detail, this remarkable residence features four bedrooms and five bathrooms. The first-floor primary suite is a private sanctuary, boasting custom built-in 'his & hers' closets, a spacious spa-like bathroom, and a secluded sundeck. The tavern room, with its vaulted ceiling, stone fireplace and cherry wood bar makes this the go-to house for friends gathering at any time, but especially on Fourth of July. On the second floor, you'll find a luxurious Primary Bedroom with an en suite bath, an office/study with an adjacent ¾ bath, and a whimsical Children's Suite complete with cozy sleeping alcoves, and charming nooks.Conveniently located within walking distance to Woodstock High and Middle Schools, the Union Ice Arena, and the ever-popular Woodstock Farmer's Market grocery store, this splendid home offers the perfect balance of privacy without isolation.
Location
State VT
County Vt-windsor
Area Vt-Windsor
Zoning RD
Body of Water River
Rooms
Basement Entrance Walkout
Basement Crawl Space
Interior
Interior Features Bar, Cathedral Ceiling, Ceiling Fan, Dining Area, Fireplace - Gas, Fireplaces - 2, Living/Dining, Primary BR w/ BA, Natural Light, Natural Woodwork, Skylight, Soaking Tub, Storage - Indoor, Surround Sound Wiring, Vaulted Ceiling, Walk-in Closet, Walk-in Pantry, Wet Bar, Programmable Thermostat, Laundry - 1st Floor, Laundry - 2nd Floor
Cooling None
Flooring Carpet, Hardwood, Tile, Wood
Equipment CO Detector, Security System, Generator - Standby
Exterior
Garage Spaces 3.0
Garage Description Parking Spaces 6+
Utilities Available Underground Utilities
Waterfront Description Yes
View Y/N Yes
Water Access Desc Yes
View Yes
Roof Type Shingle - Architectural
Building
Story 2
Foundation Concrete, Poured Concrete
Sewer 1000 Gallon, Leach Field - Mound, Leach Field - On-Site
Architectural Style Adirondack
Construction Status Existing
Schools
Elementary Schools Woodstock Elementary School
Middle Schools Woodstock Union Middle Sch
High Schools Woodstock Senior Uhsd #4
School District Woodstock School District
Read Less

GET MORE INFORMATION



