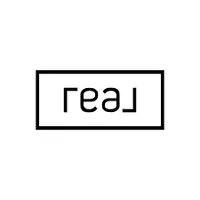Bought with Grant Tyler • BHHS Verani Upper Valley
For more information regarding the value of a property, please contact us for a free consultation.
22 Hill ST Hillsborough, NH 03244
Want to know what your home might be worth? Contact us for a FREE valuation!

Our team is ready to help you sell your home for the highest possible price ASAP
Key Details
Sold Price $415,000
Property Type Single Family Home
Sub Type Single Family
Listing Status Sold
Purchase Type For Sale
Square Footage 1,711 sqft
Price per Sqft $242
MLS Listing ID 5035835
Sold Date 05/05/25
Bedrooms 3
Full Baths 1
Half Baths 1
Construction Status Existing
Year Built 2001
Annual Tax Amount $6,191
Tax Year 2023
Lot Size 0.280 Acres
Acres 0.28
Property Sub-Type Single Family
Property Description
Situated in the heart of Hillsborough on a peaceful cul-de-sac, you'll find this charming Garrison style home on .28 acres with many recent updates! Walk in, kick off your shoes &you will feel right at home! Upon entering, you will be greeted by a recently remodeled living room and kitchen/dining area with stainless steel appliances, new floors, accent wall, cozy corner breakfast nook, new cabinets, counter tops,& a large walk in pantry! Let the living room be your gathering place. Come together and snuggle up to share in the warmth of your newly built-in electric fireplace! On the first floor you will also find a ½ bath and a washer/dryer – making laundry a breeze! Upstairs you will find the spacious primary bedroom with a walk-in closet, a full bath, 2 additional bedrooms with new floors! Need more living space? In the basement you will find a partially finished bonus room – which can be used as an office, gym, or whatever your heart desires! This home offers plenty of natural light & an open concept floorplan which is great for entertaining guests. From the dining room, open up the slider& step onto the deck overlooking the expansive, fully fenced in back yard with ample garden space. In the back yard you will find an outbuilding currently being used as a chicken coop. This property is located only mins away from the center of town where you can enjoy restaurants, shops,&more! Spend the day at Grimes Field or enjoy hiking Fox State Forest! Come meet your forever home!
Location
State NH
County Nh-hillsborough
Area Nh-Hillsborough
Zoning RES-WS
Rooms
Basement Entrance Interior
Basement Bulkhead, Concrete, Daylight, Full, Insulated, Partially Finished, Stairs - Interior, Storage Space, Exterior Access
Interior
Interior Features Attic - Hatch/Skuttle, Dining Area, Fireplaces - 1, Kitchen/Dining, Natural Light, Storage - Indoor, Walk-in Closet, Walk-in Pantry, Laundry - 1st Floor
Cooling None
Exterior
Utilities Available Cable - Available, Telephone Available
Roof Type Shingle - Architectural
Building
Story 2
Foundation Concrete
Sewer Public
Architectural Style Garrison
Construction Status Existing
Schools
Elementary Schools Hillsboro-Deering Elementary
Middle Schools Hillsboro-Deering Middle
High Schools Hillsboro-Deering High School
School District Hillsboro/Deering Sau #34
Read Less

GET MORE INFORMATION



