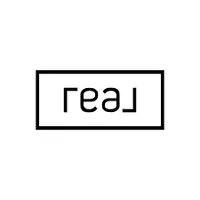Bought with Julie Gaboriault • Coldwell Banker Hickok and Boardman
For more information regarding the value of a property, please contact us for a free consultation.
15 Brownell DR Essex Junction, VT 05452
Want to know what your home might be worth? Contact us for a FREE valuation!

Our team is ready to help you sell your home for the highest possible price ASAP
Key Details
Sold Price $605,000
Property Type Single Family Home
Sub Type Single Family
Listing Status Sold
Purchase Type For Sale
Square Footage 2,426 sqft
Price per Sqft $249
MLS Listing ID 5031424
Sold Date 04/28/25
Bedrooms 4
Full Baths 2
Half Baths 1
Construction Status Existing
Year Built 1983
Annual Tax Amount $9,978
Tax Year 2024
Lot Size 0.380 Acres
Acres 0.38
Property Sub-Type Single Family
Property Description
At the end of a cul-de-sac, sits this spacious 4-bedroom, 3-bath Essex Junction colonial. Enter the home through the oversized mudroom with a conveniently attached laundry room. The kitchen is well laid out and is open to both a casual eating area and more formal dining room. Off the kitchen is a family room with gas fireplace perfect for those colder days; this room is open to a wonderful year-round sunroom with walls of glass overlooking the private fenced yard with in-ground pool. On the 2nd level is the primary bedroom with en suite bath, 2 other bedrooms, and a full bath. The partially finished basement with newer egress window and additional bedroom makes a great spot for overnight guests. Attached 2-car garage. With a convenient location close to schools (property borders Hiawatha school), Cascade Park, all that Essex Junction has to offer, easy access to I-89, and downtown Burlington, this property checks all of the boxes.
Location
State VT
County Vt-chittenden
Area Vt-Chittenden
Zoning Residential
Rooms
Basement Entrance Interior
Basement Partially Finished
Interior
Interior Features Fireplace - Gas
Cooling None
Flooring Laminate, Wood
Exterior
Garage Spaces 2.0
Utilities Available Underground Utilities
Waterfront Description No
View Y/N No
Water Access Desc No
View No
Roof Type Shingle
Building
Story 2
Foundation Concrete
Sewer Public
Architectural Style Colonial
Construction Status Existing
Schools
Elementary Schools Hiawatha Elementary School
Middle Schools Albert D. Lawton Intermediate
High Schools Essex High
School District Essex Westford School District
Read Less

GET MORE INFORMATION



