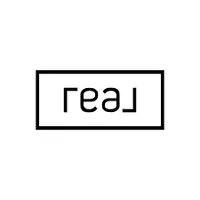Bought with David Chenette • Chenette Real Estate
For more information regarding the value of a property, please contact us for a free consultation.
41 Gardner LN Waterbury, VT 05676
Want to know what your home might be worth? Contact us for a FREE valuation!

Our team is ready to help you sell your home for the highest possible price ASAP
Key Details
Sold Price $394,900
Property Type Condo
Sub Type Condo
Listing Status Sold
Purchase Type For Sale
Square Footage 1,292 sqft
Price per Sqft $305
MLS Listing ID 5023278
Sold Date 03/07/25
Bedrooms 3
Full Baths 2
Three Quarter Bath 1
Construction Status Existing
HOA Fees $225/mo
Year Built 2024
Property Sub-Type Condo
Property Description
Welcome to the quaint village of Waterbury. Move your things right into this beautiful new build. This 3 bedroom, 2 3/4 bathroom condo has been tastefully designed and the location cannot be beat. Right in the center of the Waterbury Village Historic District you are walking distance to fantastic restaurants, breweries and shopping. Located close to the Perry Hill Mountain Biking Trails and Stowe, Sugarbush & Smugglers' Notch Resorts, you can take advantage of all the outdoor opportunities. Bright open first floor with large living area that opens right into the kitchen. Kitchen has shaker style cupboards, stainless steel appliances, under cabinet lighting and quartz countertops. Durable luxury vinyl plank flooring on the entire first floor and both full bathrooms. Bedroom and 3/4 bath located on the main floor & 2 more bedrooms located on the second floor, with carpeting, ceiling fans and en-suite full baths. Laundry is also conveniently located on the second floor. Over 600 square feet of basement space for storage. Forced hot air heating system provides the opportunity to add central air. Become a part of this wonderful community, walk to downtown and easy access to I89 and Burlington.
Location
State VT
County Vt-washington
Area Vt-Washington
Zoning Village Mixed Residential
Rooms
Basement Entrance Interior
Basement Concrete Floor, Full, Stairs - Interior, Sump Pump, Unfinished, Interior Access
Interior
Interior Features Ceiling Fan, Kitchen/Dining, Laundry Hook-ups, Primary BR w/ BA, Natural Light, Programmable Thermostat, Laundry - 2nd Floor
Cooling None
Flooring Carpet, Vinyl Plank
Equipment CO Detector, Smoke Detectr-HrdWrdw/Bat
Exterior
Garage Description Assigned, Off Street, On-Site, Parking Spaces 1, Paved
Community Features Other - See Remarks
Utilities Available Cable - Available, Gas - LP/Bottle, Underground Utilities
Amenities Available Master Insurance, Landscaping, Snow Removal, Trash Removal
Roof Type Shingle - Architectural,Shingle - Asphalt
Building
Story 2
Foundation Concrete
Sewer Public
Architectural Style End Unit, Townhouse
Construction Status Existing
Schools
Elementary Schools Brookside Elementary School
Middle Schools Crossett Brook Middle School
High Schools Harwood Union High School
School District Harwood Uhsd 19
Read Less

GET MORE INFORMATION



