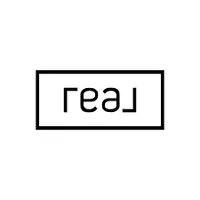Bought with The Malley Group • KW Vermont
For more information regarding the value of a property, please contact us for a free consultation.
741 Brennan Woods DR Williston, VT 05495
Want to know what your home might be worth? Contact us for a FREE valuation!

Our team is ready to help you sell your home for the highest possible price ASAP
Key Details
Sold Price $890,000
Property Type Single Family Home
Sub Type Single Family
Listing Status Sold
Purchase Type For Sale
Square Footage 3,475 sqft
Price per Sqft $256
MLS Listing ID 5026205
Sold Date 02/28/25
Bedrooms 4
Full Baths 2
Half Baths 1
Three Quarter Bath 1
Construction Status Existing
HOA Fees $23/ann
Year Built 2003
Annual Tax Amount $10,588
Tax Year 2025
Lot Size 0.400 Acres
Acres 0.4
Property Sub-Type Single Family
Property Description
Upgraded home on a beautiful lot in highly sought after Brennan Woods Neighborhood. This 4 bedroom, 3/12 bathroom home has a grand two story entry foyer, hardwood floors, and 9 foot ceilings. The first floor features a large eat-in kitchen with island, custom cabinets, granite countertops, stainless steel appliances, pot filler, motion sensor faucet, and tiled backsplash. The kitchen opens up to a sunny dining nook and the perfect family room with a gas fireplace and stone surround. Just off the kitchen is the home's dining room for more formal evenings. The first floor also has a living room, mud room and half bath. The second floor features 4 bedrooms and two full baths. The primary ensuite was recently renovated with a tiled shower, heated floors, new double vanity, and freestanding soaking tub. The finished lower level features a large open area and a 3/4 bath making it a flexible space for a playroom, office, or guest room. The basement has additional unfinished storage and an entrance to the oversized two car garage. The spacious backyard with extended deck and hot tub abuts to a wooded preserve. The neighborhood pool and tennis/basketball courts are nearby. Located close to schools, town walking path, shops, restaurants, and parks. A must see and a great find.
Location
State VT
County Vt-chittenden
Area Vt-Chittenden
Zoning Residential
Rooms
Basement Entrance Interior
Basement Finished
Interior
Interior Features Dining Area, Fireplace - Gas, Kitchen Island, Kitchen/Dining, Kitchen/Family, Kitchen/Living, Primary BR w/ BA, Soaking Tub, Walk-in Closet
Cooling Central AC
Flooring Carpet, Hardwood, Tile
Exterior
Garage Spaces 2.0
Garage Description Attached
Utilities Available Cable
Amenities Available Pool - In-Ground, Tennis Court
Roof Type Shingle
Building
Story 2
Foundation Concrete
Sewer Public
Architectural Style Colonial
Construction Status Existing
Schools
Elementary Schools Williston Central School
Middle Schools Williston Central School
High Schools Champlain Valley Uhsd #15
School District Williston School District
Read Less

GET MORE INFORMATION



