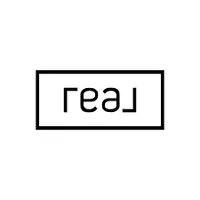Bought with BRITTNEY T LEAL • Red Post Realty
For more information regarding the value of a property, please contact us for a free consultation.
85 Orcutt DR Chester, NH 03036
Want to know what your home might be worth? Contact us for a FREE valuation!

Our team is ready to help you sell your home for the highest possible price ASAP
Key Details
Sold Price $900,000
Property Type Single Family Home
Sub Type Single Family
Listing Status Sold
Purchase Type For Sale
Square Footage 3,291 sqft
Price per Sqft $273
Subdivision Premier Estates
MLS Listing ID 5026899
Sold Date 02/07/25
Bedrooms 5
Full Baths 2
Half Baths 1
Three Quarter Bath 1
Construction Status Existing
Year Built 2000
Annual Tax Amount $12,334
Tax Year 2024
Lot Size 2.660 Acres
Acres 2.66
Property Sub-Type Single Family
Property Description
Step into the grandeur of this meticulously maintained colonial estate, where classic charm meets modern luxury. Nestled on a private 2.66 acre lot in a sought-after Chester neighborhood, this distinguished residence features: 5 bedrooms, 4 baths, potential in-law suite, spacious deck wrapped around an above ground pool, 3 season porch, tennis/pickleball court, expanded driveway, recently replaced roof and stone and pipe septic system, Jotul wood stove, hardwood flooring throughout, updated bathrooms, high-end appliances, granite countertops, irrigation system, generator hook-up, water softening and radon mitigation systems. Chester boasts top-rated school systems and is a close-knit community. Listing agent has a personal interest in the property. Please don't miss this opportunity! Showings begin at the Open House 12-2, Saturday and Sunday Jan 18th and 19th.
Location
State NH
County Nh-rockingham
Area Nh-Rockingham
Zoning Residential
Rooms
Basement Entrance Walkout
Basement Daylight, Partially Finished, Stairs - Interior
Interior
Interior Features Blinds, Ceiling Fan, Fireplace - Wood, In-Law Suite, Primary BR w/ BA, Security, Skylight, Storage - Indoor, Vaulted Ceiling, Walk-in Closet, Wood Stove Insert, Laundry - 1st Floor, Attic - Pulldown
Cooling None
Flooring Ceramic Tile, Hardwood, Laminate, Vinyl Plank
Equipment Irrigation System, Radon Mitigation, Security System, Smoke Detectr-HrdWrdw/Bat, Stove-Wood
Exterior
Garage Spaces 2.0
Garage Description Driveway, Garage, On Street
Utilities Available Cable - Available
Roof Type Shingle - Architectural
Building
Story 2
Foundation Concrete
Sewer Private
Architectural Style Colonial
Construction Status Existing
Schools
Elementary Schools Chester Academy
Middle Schools Chester Academy
High Schools Pinkerton Academy
School District Chester Sch District Sau #82
Read Less

GET MORE INFORMATION



