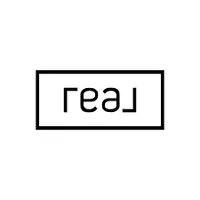Bought with Erin McCormick • KW Vermont
For more information regarding the value of a property, please contact us for a free consultation.
21 Heights RD Fairfax, VT 05454
Want to know what your home might be worth? Contact us for a FREE valuation!

Our team is ready to help you sell your home for the highest possible price ASAP
Key Details
Sold Price $398,000
Property Type Single Family Home
Sub Type Single Family
Listing Status Sold
Purchase Type For Sale
Square Footage 1,829 sqft
Price per Sqft $217
MLS Listing ID 5020476
Sold Date 12/06/24
Bedrooms 3
Full Baths 1
Construction Status Existing
Year Built 1971
Annual Tax Amount $5,960
Tax Year 2025
Lot Size 0.520 Acres
Acres 0.52
Property Sub-Type Single Family
Property Description
Take advantage of this charming Fairfax home offering comfort & convenience throughout! Beautifully maintained & move-in ready, this home features fresh paint in the kitchen & hallways. The eat-in kitchen is a chef's delight, boasting granite countertops, a stylish tile backsplash, soft-close maple cabinetry & stainless steel appliances. The peninsula offers counter seating for 3, perfect for casual dining. Head into the cozy living room, where you can admire the custom woodwork and relax by the propane fireplace as natural light pours in through the windows & glass slider to the backyard. The main level also includes 2 bedrooms and a full bath. Venture down to the partially finished basement, which offers a well-equipped laundry room complete with cabinetry, countertops & hanging space. The basement has additional rooms that can be customized to suit your needs, along with bulkhead egress for exterior access. The oversized 1-car garage has unfinished space above, providing the opportunity for future expansion. With bamboo hardwood & ceramic tile flooring throughout, a walk-in pantry plus ample storage in the garage entry, this home has so much to offer. Outside, you'll find a lovely patio area perfect for dining al fresco or grilling, a shed for extra storage & a fire pit for chilly evenings. Nestled on a peaceful dead-end street, this home is just minutes from schools & shopping, 15 minutes to I-89 & 25 minutes to Smugglers Notch Resort! Delayed showings begin 11/2/24
Location
State VT
County Vt-franklin
Area Vt-Franklin
Zoning Res
Rooms
Basement Entrance Interior
Basement Climate Controlled, Partially Finished, Stairs - Exterior, Interior Access, Exterior Access, Stairs - Basement
Interior
Interior Features Dining Area, Fireplace - Gas, Walk-in Pantry, Laundry - Basement
Cooling None
Flooring Tile, Wood
Equipment Smoke Detector
Exterior
Garage Spaces 1.0
Garage Description Driveway, Garage
Utilities Available Cable - Available, Underground Utilities
Roof Type Shingle
Building
Story 1.25
Foundation Poured Concrete
Sewer Septic
Architectural Style Ranch
Construction Status Existing
Schools
Elementary Schools Fairfax Elementary School
Middle Schools Bfa/Fairfax Middle School
High Schools Bfa Fairfax High School
School District Fairfax School District
Read Less

GET MORE INFORMATION



