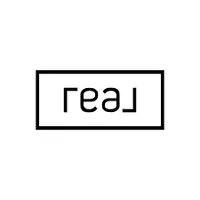Bought with Kerry Wevurski • Jim Campbell Real Estate
For more information regarding the value of a property, please contact us for a free consultation.
118 Ashman DR Derby, VT 05829
Want to know what your home might be worth? Contact us for a FREE valuation!

Our team is ready to help you sell your home for the highest possible price ASAP
Key Details
Sold Price $350,000
Property Type Single Family Home
Sub Type Single Family
Listing Status Sold
Purchase Type For Sale
Square Footage 2,072 sqft
Price per Sqft $168
MLS Listing ID 5018512
Sold Date 12/04/24
Bedrooms 3
Full Baths 2
Construction Status Existing
Year Built 1992
Annual Tax Amount $3,533
Tax Year 2024
Lot Size 1.090 Acres
Acres 1.09
Property Sub-Type Single Family
Property Description
Immaculately maintained home, built in 1992 and situated on a spacious 1.09 acre lot in a quiet Derby neighborhood. Offering 2072 sq.ft. of finished living area with the main level consisting of an open eat-in kitchen/dining/living area, 3 bedrooms, a full bath and a spacious family room, office, storage closet & full bath with laundry in the walk-out lower level. Two car garage and additional storage available in the detached shed. This home is very efficient to heat with an oil boiler/ baseboard hot water heat, a wood stove in the family room (2 flues) and a new mini-split for heat & AC. Serviced by a private onsite drilled well and updated septic. Enjoy gorgeous sunrises and partial views over Lake Salem from the back deck while overlooking the enormous level yard. You will be sure to enjoy living in a quiet setting and the convenience of being just a short drive to town amenities. Excellent move-in-ready condition and well worth viewing today!
Location
State VT
County Vt-orleans
Area Vt-Orleans
Zoning Derby
Body of Water Lake
Rooms
Basement Entrance Interior
Basement Concrete, Daylight, Full, Partially Finished, Stairs - Interior, Storage Space, Walkout, Interior Access
Interior
Interior Features Blinds, Dining Area, Hearth, Kitchen Island, Wood Stove Hook-up
Cooling Mini Split
Flooring Carpet, Laminate, Tile
Equipment CO Detector, Smoke Detectr-Batt Powrd, Stove-Wood
Exterior
Garage Spaces 2.0
Garage Description Driveway, Garage
Utilities Available Cable, Cable - At Site, Telephone Available, Other
Waterfront Description Yes
View Y/N Yes
Water Access Desc No
View Yes
Roof Type Shingle - Asphalt
Building
Story 1
Foundation Concrete
Sewer 1000 Gallon, Leach Field - Mound, Private, Pumping Station, Septic Design Available, Septic
Architectural Style Raised Ranch
Construction Status Existing
Schools
Elementary Schools Derby Elementary
Middle Schools North Country Junior High
High Schools North Country Union High Sch
School District Orleans Essex North
Read Less

GET MORE INFORMATION



