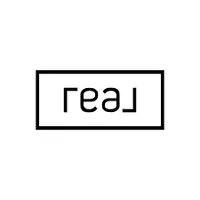Bought with Taylor White • KW Vermont - Cambridge
For more information regarding the value of a property, please contact us for a free consultation.
63 Sam Webb RD Fairfax, VT 05454
Want to know what your home might be worth? Contact us for a FREE valuation!

Our team is ready to help you sell your home for the highest possible price ASAP
Key Details
Sold Price $585,000
Property Type Single Family Home
Sub Type Single Family
Listing Status Sold
Purchase Type For Sale
Square Footage 1,970 sqft
Price per Sqft $296
MLS Listing ID 5015051
Sold Date 11/15/24
Bedrooms 3
Full Baths 2
Half Baths 1
Construction Status Existing
Year Built 1988
Annual Tax Amount $6,869
Tax Year 2025
Lot Size 10.020 Acres
Acres 10.02
Property Sub-Type Single Family
Property Description
Beautiful Fairfax Colonial with gorgeous long Western views on lovely 10 acres. 3 Bed, 2-1/2 bath home is beautifully maintained and updated. 1970 finished square feet. Main floor is newer hardwood floors: kitchen, living room, dining area, office, half bath, pantry/laundry. Rooms flow around 2nd floor stairs and main front door. Second floor is quiet carpet for two bedrooms, full hall bath and extra large primary bedroom with its oversized 4 piece spa-level bathroom, and two closets. Forty foot front porch shows off wide mountain views and Western sunsets. A low-slung deck off back driveway is perfect for morning coffee and afternoon entertaining in the shade. Wide garage. The barn: formerly a horse stable with a drive-thru set-up. Gravel floor w/ electric sub-panel, built in shelves/work surfaces and wide stairs to a reinforced second floor. Tons of storage. The monster lawn is made for dog and horse zoomies. Spring-fed pond and crab-apple trees enhance the views. Your future crunchy gravel driveway is 1600 feet to Rte 104, and so only a few minutes to I-89 Georgia ramps for efficient commutes. Glass-fiber speed internet! Leased solar keeps electric bills low or zero. 2016 install/20 yr lease, 8+/- years left. 30 year Roof: new in 2006. Open House 9/22 10-2 Septic pumped 9.11.24. Furnace inspection soon.
Location
State VT
County Vt-franklin
Area Vt-Franklin
Zoning Rural
Rooms
Basement Entrance Interior
Basement Unfinished
Interior
Interior Features Central Vacuum, Dining Area, Fireplace - Gas, Primary BR w/ BA, Natural Light, Skylight, Laundry - 1st Floor
Heating Gas - LP/Bottle
Cooling None
Flooring Carpet, Hardwood
Exterior
Garage Spaces 2.0
Garage Description Auto Open, Direct Entry, Driveway, Garage, Attached
Utilities Available Gas - LP/Bottle, Telephone At Site
Waterfront Description No
View Y/N No
Water Access Desc No
View No
Roof Type Shingle - Asphalt
Building
Story 2
Foundation Poured Concrete
Sewer Leach Field, Septic Design Available
Architectural Style Farmhouse
Construction Status Existing
Schools
School District Fairfax School District
Read Less

GET MORE INFORMATION



