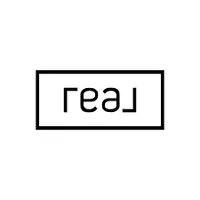Bought with Anderson Mills & Associates • Coldwell Banker Realty Bedford NH
For more information regarding the value of a property, please contact us for a free consultation.
118 ANTHONY AVE Alton, NH 03810-4451
Want to know what your home might be worth? Contact us for a FREE valuation!

Our team is ready to help you sell your home for the highest possible price ASAP
Key Details
Sold Price $2,000,000
Property Type Single Family Home
Sub Type Single Family
Listing Status Sold
Purchase Type For Sale
Square Footage 4,170 sqft
Price per Sqft $479
MLS Listing ID 4982426
Sold Date 10/28/24
Bedrooms 4
Full Baths 3
Half Baths 2
Construction Status Existing
Year Built 2005
Annual Tax Amount $17,101
Tax Year 2023
Lot Size 56.000 Acres
Acres 56.0
Property Sub-Type Single Family
Property Description
MASSIVE PRICE REDUCTION! Prominently set near the peak of this extraordinarily private 56-acre site, 118 Anthony enjoys captivating 180-degree views that encompass nearly every corner of the lake and many of its 260 islands! This is the preeminent view of Lake Winnipesaukee with sunrises to the east, magnetic sunsets to the west and dramatic mountain views of the Ossipee & Presidential ranges to include Mt Washington, which is 50 miles to the north! Designed by noted architect Frank Hamblen, the home is striking in appearance and offers approx 4,170 square feet of living space with 4 bedrooms, 3 full & 2 half baths. The kitchen takes center stage and offers cherry cabinets, granite counters, Sub-Zero & Wolf appliances, along with a walk-in pantry. The dining area, great room, office, master bedroom and screen porch all enjoy substantial views; and the lower level offers additional bedrooms, bathrooms, rec space and ample storage! Fire up the grill, light the firepit and entertain family and friends on the 1000 square foot rear deck! There is plenty of room to add on to the home if expansion is required. There's also room for an infinity edge pool, a barn, or you could even add guest cabins for family, friends, etc! Recent updates include a new roof, standby generator, HVAC, appliances, custom-made garage doors, septic system, security cameras, paved driveway, and recent tree clearing to retain the view for the next decade! PRICED FOR A QUICK / AS-IS SALE - DON'T WAIT!!
Location
State NH
County Nh-belknap
Area Nh-Belknap
Zoning RU-RUR
Rooms
Basement Entrance Walkout
Basement Climate Controlled, Daylight, Finished, Full, Insulated, Stairs - Interior, Storage Space, Walkout, Interior Access, Exterior Access
Interior
Interior Features Blinds, Cathedral Ceiling, Fireplace - Gas, Fireplaces - 2, Hearth, Kitchen Island, Primary BR w/ BA, Natural Light, Security, Soaking Tub, Walk-in Pantry, Laundry - 1st Floor
Heating Gas - LP/Bottle
Cooling Central AC
Equipment Radon Mitigation, Smoke Detectr-HrdWrdw/Bat, Sprinkler System, Generator - Standby
Exterior
Garage Spaces 2.0
Garage Description Auto Open, Direct Entry, Finished, Heated Garage, Attached
Utilities Available Gas - LP/Bottle
Roof Type Shingle - Architectural
Building
Story 1
Foundation Concrete
Sewer Leach Field, Septic
Architectural Style Ranch, Arts and Crafts
Construction Status Existing
Read Less

GET MORE INFORMATION



