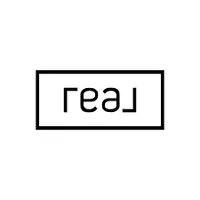Bought with Bonnie Bergeron • Martha E. Diebold Real Estate
For more information regarding the value of a property, please contact us for a free consultation.
279 Round House RD Corinth, VT 05039
Want to know what your home might be worth? Contact us for a FREE valuation!

Our team is ready to help you sell your home for the highest possible price ASAP
Key Details
Sold Price $600,000
Property Type Single Family Home
Sub Type Single Family
Listing Status Sold
Purchase Type For Sale
Square Footage 1,645 sqft
Price per Sqft $364
MLS Listing ID 4994105
Sold Date 09/17/24
Bedrooms 3
Full Baths 2
Construction Status Existing
Year Built 1989
Annual Tax Amount $6,697
Tax Year 2023
Lot Size 90.000 Acres
Acres 90.0
Property Sub-Type Single Family
Property Description
Lovingly built and maintained three-bedroom cape on 90 acres of carefully managed forestland. Floors of Vermont slate and wide pine, exposed beams, fireplace, a woodstove in the country kitchen, and hot water baseboard heat. Two finished rooms in an adjacent building are perfect for artist studios or home offices with EC Fiber high-speed internet and mini-splits for year-round comfort. The wraparound screened porch looks out on a lush meadow below the house, offering soft mountain views, the scent of lilacs, flowering fruit trees, and summer evenings of bird song with your supper. The woodlands feature a network of hiking trails, valuable timber, and diverse habitat for wildlife. It is conserved with a working forest conservation easement through the Vermont Land Trust, with the option to build a cabin on a designated site. The property also features well-established perennial gardens and a vegetable garden, a 3-bay garage, and a full walk-out basement perfect for a shop. This hidden gem is private, quiet, and an easy 35 minute drive to Hanover, NH, or 50 minutes to Montpelier.
Location
State VT
County Vt-orange
Area Vt-Orange
Zoning None
Rooms
Basement Entrance Walkout
Basement Concrete, Concrete Floor, Daylight, Full, Stairs - Interior, Unfinished, Walkout, Exterior Access, Stairs - Basement
Interior
Interior Features Dining Area, Fireplace - Wood, Fireplaces - 1, Kitchen/Dining, Kitchen/Living, Living/Dining, Wood Stove Hook-up
Heating Gas - LP/Bottle, Solar, Wood
Cooling Mini Split
Flooring Carpet, Slate/Stone, Wood
Equipment CO Detector, Smoke Detector, Stove-Wood
Exterior
Garage Spaces 3.0
Garage Description Carport, Detached
Utilities Available Phone, Underground Utilities
Roof Type Metal,Standing Seam
Building
Story 1.5
Foundation Concrete
Sewer Leach Field - Existing, On-Site Septic Exists, Private, Septic
Architectural Style Cape
Construction Status Existing
Schools
Elementary Schools Waits River Valley Usd #36
Middle Schools Waits River Valley Usd #36
High Schools Choice
School District Orange East
Read Less

GET MORE INFORMATION



