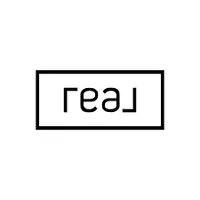Bought with Luke Sykes • Jim Campbell Real Estate
For more information regarding the value of a property, please contact us for a free consultation.
47 Main ST Brighton, VT 05846
Want to know what your home might be worth? Contact us for a FREE valuation!

Our team is ready to help you sell your home for the highest possible price ASAP
Key Details
Sold Price $80,000
Property Type Single Family Home
Sub Type Single Family
Listing Status Sold
Purchase Type For Sale
Square Footage 1,574 sqft
Price per Sqft $50
MLS Listing ID 4963328
Sold Date 09/12/24
Bedrooms 3
Three Quarter Bath 1
Construction Status Existing
Year Built 1850
Annual Tax Amount $2,962
Tax Year 2022
Lot Size 10,018 Sqft
Acres 0.23
Property Sub-Type Single Family
Property Description
MOTIVATED SELLER. Formerly utilized as a private workspace/storage, this property offers an open floorplan spanning over 6000 square feet of mostly unfinished space. Potential to be repurposed as a warehouse, single/double unit dwelling, or B&B. This property neighbors a town center and is within walking distance to all town amenities. Additions include a large, walk-up attic space featuring 12 foot vaulted ceilings, and recent expansions to workshop. Features a covered porch, bay windows, single-car garage, radiant heat throughout, and vast room for storage of personal effects or commercial equipment. This property is being offered AS IS.
Location
State VT
County Vt-essex
Area Vt-Essex
Zoning Residential
Rooms
Basement Entrance Interior
Basement Dirt Floor, Partial, Unfinished
Interior
Interior Features Fireplaces - 1, Hearth, Living/Dining, Natural Light, Storage - Indoor, Vaulted Ceiling, Attic - Walkup
Heating Oil
Cooling None
Flooring Ceramic Tile, Combination, Hardwood, Laminate
Exterior
Garage Spaces 1.0
Garage Description Direct Entry, Driveway, On-Site, On Street, Unpaved, Attached
Utilities Available Cable - Available, Telephone Available
Waterfront Description No
View Y/N No
Water Access Desc No
View No
Roof Type Shingle - Asphalt
Building
Story 2
Foundation Slab - Concrete, Stone
Sewer Public Sewer On-Site
Architectural Style Contemporary, Multi-Level
Construction Status Existing
Schools
Elementary Schools Brighton Elementary
Middle Schools Brighton Elementary School
High Schools North Country Union High Sch
School District Brighton School District
Read Less

GET MORE INFORMATION



