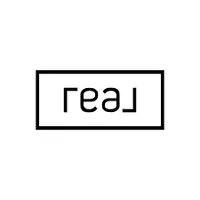Bought with Soren Pfeffer • Central Vermont Real Estate
For more information regarding the value of a property, please contact us for a free consultation.
71 Eagle Peak RD Brookfield, VT 05060
Want to know what your home might be worth? Contact us for a FREE valuation!

Our team is ready to help you sell your home for the highest possible price ASAP
Key Details
Sold Price $350,000
Property Type Single Family Home
Sub Type Single Family
Listing Status Sold
Purchase Type For Sale
Square Footage 1,849 sqft
Price per Sqft $189
MLS Listing ID 4984727
Sold Date 07/22/24
Bedrooms 3
Full Baths 1
Three Quarter Bath 1
Construction Status Existing
Year Built 1850
Annual Tax Amount $5,095
Tax Year 2023
Lot Size 0.900 Acres
Acres 0.9
Property Sub-Type Single Family
Property Description
Magnificent 1850's Classic VT Cape Style Farmhouse with 3 Bedrooms and 2 Baths on 0.90 gorgeous acres of abundant sun lit south facing and open land. This stunning VT Gem is conveniently located in the beautiful and close knit hamlet village of Historic West Brookfield. Extra care has been taken to maintain the Historic Character of Maple HW Floors, Wide plank Softwood Floors, original natural wood work, Authentic VT original door hardware, and many great convenient quality built ins throughout this charming treasure. The home is extremely inviting with mud room entry, cozy VT Castings Wood stove, spacious sun filled rooms throughout, gorgeous updated eat in kitchen, and baths. More additional storage in the handy attached barn/auto open garage. Above the garage is a spectacular heated studio space with bamboo floors for possible home office space to take advantage of the High Speed internet of EC Fiber. Outdoors you will find additional mature plantings of trees, open lawn space for spreading out and expansive garden spaces. Truly a special VT Classic Cape with many updates in keeping up with the Historic character of this unique treasure.
Location
State VT
County Vt-orange
Area Vt-Orange
Zoning RES/AG
Rooms
Basement Entrance Interior
Basement Concrete, Concrete Floor, Crawl Space, Slab, Stairs - Interior, Unfinished
Interior
Interior Features Dining Area, Kitchen/Dining, Laundry Hook-ups, Natural Light, Storage - Indoor, Wood Stove Hook-up, Laundry - 1st Floor
Heating Gas - LP/Bottle, Oil, Wood
Cooling None
Flooring Bamboo, Hardwood, Softwood, Wood
Equipment Satellite Dish, Stove-Wood
Exterior
Garage Spaces 2.0
Garage Description Auto Open, Barn, Attached
Utilities Available Gas - LP/Bottle, Satellite, Telephone Available
Roof Type Metal,Standing Seam
Building
Story 1.5
Foundation Concrete, Slab - Concrete, Stone
Sewer 1000 Gallon, On-Site Septic Exists, Private, Septic
Architectural Style Antique, Cape, Farmhouse, Historic Vintage, Studio
Construction Status Existing
Schools
Elementary Schools Brookfield Elementary School
Middle Schools Randolph School Uhsd #2
High Schools Randolph Uhsd #2
School District Orange Southwest
Read Less

GET MORE INFORMATION



