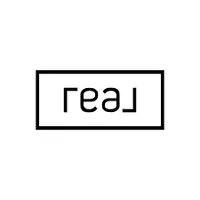Bought with Marcy L Lindstedt • Century 21 Farm & Forest/Burke
For more information regarding the value of a property, please contact us for a free consultation.
27 Walnut AVE Brighton, VT 05846
Want to know what your home might be worth? Contact us for a FREE valuation!

Our team is ready to help you sell your home for the highest possible price ASAP
Key Details
Sold Price $165,000
Property Type Single Family Home
Sub Type Single Family
Listing Status Sold
Purchase Type For Sale
Square Footage 1,620 sqft
Price per Sqft $101
MLS Listing ID 4984982
Sold Date 04/01/24
Bedrooms 4
Full Baths 1
Half Baths 1
Three Quarter Bath 1
Construction Status Existing
Year Built 1900
Lot Size 8,712 Sqft
Acres 0.2
Property Sub-Type Single Family
Property Description
Spacious in-town home with beautiful hardwood floors, 4 bedrooms and 2.5 bathrooms. The main level offers an open kitchen/dining area, spacious living room & den with a half bath, a primary bedroom suite with a ¾ bath and a laundry/mudroom. The 2nd floor offers 3 bedrooms, a full bath, storage areas and access to a 3rd floor small attic. Additional features include the attached 1-car garage with storage above, back deck and nice front yard/lawn area. Numerous updates over the years include many vinyl windows, oil hot air furnace, electric hot water heater, oil tanks, spray-foam insulation in the basement, vinyl siding and more. The sellers have priced this property keeping in mind that the decks need painting, minor TLC is needed throughout and sellers are retaining an exclusive easement in the back yard for parking at their neighboring health care property. Easy access to VAST snowmobile trail down the road and VASA/ATV trails nearby. Located just a short walk into downtown, the lake/beach, school, library, restaurants and many other town amenities. All utilities are fully functional and waiting for the new buyers to call this property home!
Location
State VT
County Vt-essex
Area Vt-Essex
Zoning Island Pond
Rooms
Basement Entrance Interior
Basement Partial, Unfinished
Interior
Interior Features Blinds, Dining Area, Kitchen/Dining, Natural Woodwork, Laundry - 1st Floor, Attic - Walkup
Heating Oil
Cooling None
Flooring Carpet, Hardwood, Vinyl
Exterior
Garage Spaces 1.0
Garage Description Auto Open, Direct Entry, Storage Above, Driveway, Garage, Attached
Utilities Available Cable - Available, Telephone Available
Waterfront Description No
View Y/N No
Water Access Desc No
View No
Roof Type Shingle - Asphalt
Building
Story 2.5
Foundation Granite, Other
Sewer Public
Architectural Style Colonial, New Englander
Construction Status Existing
Schools
Elementary Schools Brighton Elementary
High Schools North Country Union High Sch
School District North Country Supervisory Union
Read Less

GET MORE INFORMATION



