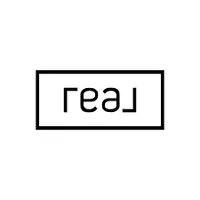Bought with Andrea Andersson • Red Post Realty
For more information regarding the value of a property, please contact us for a free consultation.
448 White Mountain HWY Milton, NH 03851
Want to know what your home might be worth? Contact us for a FREE valuation!

Our team is ready to help you sell your home for the highest possible price ASAP
Key Details
Sold Price $485,000
Property Type Single Family Home
Sub Type Single Family
Listing Status Sold
Purchase Type For Sale
Square Footage 2,746 sqft
Price per Sqft $176
MLS Listing ID 4982998
Sold Date 03/29/24
Bedrooms 5
Full Baths 2
Three Quarter Bath 2
Construction Status Existing
Year Built 1895
Annual Tax Amount $5,895
Tax Year 2022
Lot Size 0.570 Acres
Acres 0.57
Property Sub-Type Single Family
Property Description
The perfect blend of historic charm enhanced by modern touches. This five bedroom, four bathroom cape has been completely remodeled and is ready for its new owners! Conveniently located off of Rt. 125, you are right near Rt. 16 for easy commuting. Just five minutes to Milton Town Beach, and Milton's upcoming downtown area. Every room of this home has been thoughtfully redone to showcase the original details of the property. Beautiful, original wide plank hardwood floors, modern paint colors that make the space warm and inviting, and an abundance of space. The eat-in kitchen is the heart and soul of the first floor, with gorgeous quartz countertops, stainless steel appliances, brushed gold hardware, and pendant lighting that ties together old charm and contemporary detail. The kitchen island is the perfect spot to gather, and there is plenty of room for a larger table should you wish. The living room off the kitchen is the ultimate entertaining area. Detailed ceilings again showcase the 1890's elegance. A bedroom on the first level offers flexibility for a first floor primary should you choose, in addition to a room that could function as a home office or library. Upstairs you will find another four bedrooms, including another possible primary space that has its own wing and walk in closet. All bathrooms have been updated with clean lines and black hardware. Additional features include: brand new roof, new heating system, new plumbing.
Location
State NH
County Nh-strafford
Area Nh-Strafford
Zoning HIGH D
Rooms
Basement Entrance Interior
Basement Unfinished, Interior Access, Exterior Access
Interior
Interior Features Laundry Hook-ups
Heating Gas - LP/Bottle
Cooling None
Flooring Hardwood, Vinyl Plank
Exterior
Utilities Available Gas - LP/Bottle
Roof Type Shingle - Asphalt
Building
Story 1.75
Foundation Brick, Concrete, Stone
Sewer Public
Architectural Style Conversion
Construction Status Existing
Schools
Elementary Schools Milton Elementary School
Middle Schools Nute Middle And High School
High Schools Nute High School
Read Less

GET MORE INFORMATION



