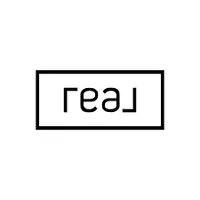Bought with Erin McCormick • KW Vermont
For more information regarding the value of a property, please contact us for a free consultation.
160 Browns Pond RD Bakersfield, VT 05441
Want to know what your home might be worth? Contact us for a FREE valuation!

Our team is ready to help you sell your home for the highest possible price ASAP
Key Details
Sold Price $785,000
Property Type Single Family Home
Sub Type Single Family
Listing Status Sold
Purchase Type For Sale
Square Footage 2,821 sqft
Price per Sqft $278
MLS Listing ID 4982814
Sold Date 03/20/24
Bedrooms 3
Full Baths 2
Three Quarter Bath 1
Construction Status Existing
Year Built 2011
Annual Tax Amount $9,425
Tax Year 2023
Lot Size 62.340 Acres
Acres 62.34
Property Sub-Type Single Family
Property Description
Turn-key, acreage, and recreation- consider your checklist complete! Cross over The Branch River and up the hill to discover this lovely home set on 62+ mixed and bountiful acres. Inside, the great room provides seamless traffic flow, ideal for everyday living and entertainment. Warm tone, soft-close wood cabinetry topped by black granite counters forms the U-shaped kitchen, with a center island, and complemented by stainless appliances, range hood, and apron front sink. Natural light fills the dining area through a bay window, and in the spacious living room French doors open out to the deck. The primary bedroom suite offers a full bath with soaking tub and separate shower, walk-in closet, and direct access to the back deck. Also on this floor is a guest bedroom suite, office, and laundry/mudroom with entry to the 2-car attached garage. The finished walk-out lower level is primed for an in-law suite, should you need it! Currently set up includes a den, bedroom, full bath, home gym, and kitchenette. Recent updates to the home include a new roof and a whole-house generator. In addition, there's a new detached garage with epoxy floor and a backyard workshop with heat and electric. Other outbuildings include a chicken coop and woodshed. From here, it's 1.6 miles to the local Country Club, 4.6 miles to VAST/VASA, 18 miles to Smuggler's Notch Ski Resort, and 25 miles to Jay Peak Resort. Accepting back-up offers!
Location
State VT
County Vt-franklin
Area Vt-Franklin
Zoning Rural
Rooms
Basement Entrance Walkout
Basement Daylight, Insulated, Partially Finished, Stairs - Interior, Walkout, Exterior Access
Interior
Interior Features In-Law/Accessory Dwelling, Kitchen Island, Primary BR w/ BA, Natural Light, Natural Woodwork, Soaking Tub, Walk-in Closet, Laundry - 1st Floor
Heating Gas - LP/Bottle, Wood
Cooling Central AC
Flooring Hardwood, Laminate, Tile
Equipment Air Conditioner, CO Detector, Smoke Detectr-HrdWrdw/Bat, Stove-Wood, Generator - Standby
Exterior
Garage Spaces 4.0
Garage Description Auto Open, Direct Entry, Heated Garage, Storage Above, Garage, Off Street, Parking Spaces 6+, Unpaved, Attached
Utilities Available Cable - Available, Telephone Available
Waterfront Description No
View Y/N No
Water Access Desc No
View No
Roof Type Shingle - Architectural
Building
Story 1
Foundation Concrete, Poured Concrete
Sewer 1000 Gallon, Concrete, Leach Field - Conventionl, On-Site Septic Exists, Private, Replacement Field-OnSite
Architectural Style Contemporary, Walkout Lower Level
Construction Status Existing
Schools
Elementary Schools Bakersfield Elementary School
Middle Schools Bakersfield Elementary School
High Schools Choice
School District Franklin Northeast
Read Less

GET MORE INFORMATION



