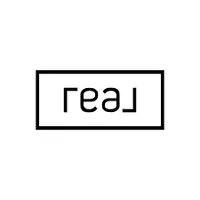Bought with Sara Puretz • Coldwell Banker Hickok and Boardman
For more information regarding the value of a property, please contact us for a free consultation.
23 Overlake DR Colchester, VT 05446
Want to know what your home might be worth? Contact us for a FREE valuation!

Our team is ready to help you sell your home for the highest possible price ASAP
Key Details
Sold Price $750,000
Property Type Single Family Home
Sub Type Single Family
Listing Status Sold
Purchase Type For Sale
Square Footage 2,515 sqft
Price per Sqft $298
Subdivision Hidden Lake
MLS Listing ID 4966228
Sold Date 02/13/24
Style Colonial,Conversion
Bedrooms 3
Full Baths 1
Half Baths 1
Three Quarter Bath 1
Construction Status Existing
HOA Fees $52/ann
Year Built 2002
Annual Tax Amount $9,604
Tax Year 2023
Lot Size 0.340 Acres
Acres 0.34
Property Sub-Type Single Family
Property Description
Fantastic home in the coveted Hidden Lake neighborhood offering shared private access to Thayer Bay in Lake Champlain with 46 feet of sandy beach and mooring rights! Well-built Colonial with lots of upgrades including a gas fireplace in the living room, French doors to formal dining, 9 foot ceilings, hardwood & tile floors, crown moulding, decorative columns, and more. You'll love the chef's kitchen with large center island, tile backsplash, built-in desk, plus breakfast nook with slider to the expansive deck. Relax or entertain on the back deck overlooking partially fenced yard. Upstairs you'll find a wonderful primary suite with tray ceiling, large walk-in closet, and private en suite bath with jetted tub. Two guest bedrooms, one with a huge walk-in closet, plus a full guest bath and sitting area with built-ins round out the 2nd floor. Full basement offers plenty of storage space plus access to the oversized garage. Enjoy some landscaping and an irrigation system outside. Minutes to the shared beach at end of road and the bike path is moments from your front door. Prime location convenient to schools, shopping, UVM/Medical Center, and downtown Burlington.
Location
State VT
County Vt-chittenden
Area Vt-Chittenden
Zoning Residential
Body of Water Lake
Rooms
Basement Entrance Interior
Basement Concrete Floor, Stairs - Interior
Interior
Interior Features Central Vacuum, Attic - Hatch/Skuttle, Fireplace - Gas, Kitchen/Dining, Living/Dining, Primary BR w/ BA, Walk-in Closet, Whirlpool Tub, Window Treatment, Laundry - 1st Floor
Heating Gas - Natural
Cooling Central AC
Flooring Carpet, Hardwood, Tile
Equipment CO Detector, Smoke Detectr-HrdWrdw/Bat
Exterior
Exterior Feature Vinyl
Parking Features Attached
Garage Spaces 2.0
Garage Description Driveway, Garage
Utilities Available Cable, High Speed Intrnt -AtSite, Telephone At Site
Amenities Available Landscaping, Beach Access, Beach Rights
Water Access Desc Yes
Roof Type Shingle - Architectural
Building
Lot Description Beach Access, Deed Restricted, Lake Access, Landscaped, Sidewalks, Subdivision, Trail/Near Trail
Story 2
Foundation Poured Concrete
Sewer Septic
Water Public
Construction Status Existing
Schools
Middle Schools Colchester Middle School
High Schools Colchester High School
School District Colchester School District
Read Less

GET MORE INFORMATION



