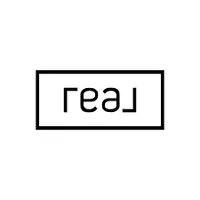Bought with Seth Barbiero • EXP Realty
For more information regarding the value of a property, please contact us for a free consultation.
527 Page Hill RD Corinth, VT 05040
Want to know what your home might be worth? Contact us for a FREE valuation!

Our team is ready to help you sell your home for the highest possible price ASAP
Key Details
Sold Price $315,000
Property Type Single Family Home
Sub Type Single Family
Listing Status Sold
Purchase Type For Sale
Square Footage 1,540 sqft
Price per Sqft $204
MLS Listing ID 4979757
Sold Date 01/26/24
Style Log
Bedrooms 2
Full Baths 1
Three Quarter Bath 2
Construction Status Existing
Year Built 1985
Annual Tax Amount $3,684
Tax Year 2023
Lot Size 1.100 Acres
Acres 1.1
Property Sub-Type Single Family
Property Description
Nestled on a quaint dirt road, this charming log home features two bedrooms and three well-appointed bathrooms. The heart of the house boasts a custom-built kitchen, where rustic charm meets modern functionality. An open floorplan seamlessly connects the kitchen with the living room. The warm, inviting ambiance extends to a new family room addition, providing a perfect space for shared moments and gatherings. The expansive two-bay garage, with the added comfort of radiant heat, offers a versatile space for vehicles and those DIY projects. Ample overhead storage provides a practical solution for organizing belongings. With thoughtful design, this home seamlessly blends comfort with the timeless appeal of log cabin living. Please note that the listing agent is related to the sellers.
Location
State VT
County Vt-orange
Area Vt-Orange
Zoning None
Rooms
Basement Entrance Interior
Basement Bulkhead, Concrete
Interior
Interior Features Attic - Hatch/Skuttle, Ceiling Fan, Kitchen/Living, Laundry - Basement
Heating Gas - LP/Bottle, Oil
Cooling None
Flooring Tile, Vinyl, Wood
Equipment CO Detector, Smoke Detectr-Batt Powrd, Generator - Standby
Exterior
Exterior Feature Log Siding, Vinyl Siding
Parking Features Detached
Garage Spaces 2.0
Garage Description Garage
Utilities Available Phone, DSL - Available, Gas - LP/Bottle, Satellite Internet
Waterfront Description No
View Y/N No
Water Access Desc No
View No
Roof Type Standing Seam
Building
Lot Description Country Setting, Sloping
Story 1
Foundation Concrete
Sewer Private, Septic
Water Dug Well
Construction Status Existing
Schools
Elementary Schools Waits River Valley Usd #36
Middle Schools Waits River Valley Usd #36
High Schools Choice
Read Less

GET MORE INFORMATION



