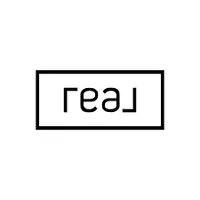Bought with Ross Hobin • Coldwell Banker Hobin Realty LLC
For more information regarding the value of a property, please contact us for a free consultation.
39 Ripley LN Milton, NH 03851
Want to know what your home might be worth? Contact us for a FREE valuation!

Our team is ready to help you sell your home for the highest possible price ASAP
Key Details
Sold Price $440,000
Property Type Single Family Home
Sub Type Single Family
Listing Status Sold
Purchase Type For Sale
Square Footage 2,209 sqft
Price per Sqft $199
MLS Listing ID 4971659
Sold Date 11/17/23
Style Raised Ranch
Bedrooms 3
Full Baths 2
Construction Status Existing
Year Built 1994
Annual Tax Amount $4,313
Tax Year 2022
Lot Size 5.290 Acres
Acres 5.29
Property Sub-Type Single Family
Property Description
This is the one you have been waiting for!! Freshly renovated 3+ bedroom 2 bath raised ranch style home on over 5 acres. Open concept kitchen/dining/living space that continues out onto a 10'x27' deck, large primary bedroom suite, second bedroom, another full bath, foyer and mudroom make up the main floor. On the lower level you have another large family room with pellet stove, 3rd bedroom, office, bonus room, utility room, and a laundry room that walks out onto a 12x20 poured slab patio. Tons of natural light through the windows and sky lights. Luxury vinyl plank flooring throughout most of the home. Brand new Hydronic baseboard heat. Whole home can be heated by pellet stove. 22x22 two car/equipment garage. 16x16 Barn with stall, tack room, and hay loft. 8x12 Shed and small chicken coop w/ run. Water hydrant located in lower field for livestock. Second gated driveway to lower field with plenty of level parking for horse trailer, RV, etc. Located close to major travel routes. Short drive to restaurants, town beach, hiking trails, local farms/farm stands. Approximately 30 Minutes to Portsmouth, 20 minutes to Alton Bay/ Lake Winnipesaukee, and 40 minutes from Gunstock Ski Area.
Location
State NH
County Nh-strafford
Area Nh-Strafford
Zoning LOW DE
Rooms
Basement Entrance Walk-up
Basement Finished, Full, Insulated, Stairs - Interior, Walkout
Interior
Interior Features Blinds, Ceiling Fan, Dining Area, Lighting - LED, Living/Dining, Primary BR w/ BA, Natural Light, Skylight, Whirlpool Tub, Programmable Thermostat, Laundry - Basement
Heating Electric, Pellet
Cooling None
Flooring Laminate, Vinyl Plank
Equipment Smoke Detector, Stove-Pellet
Exterior
Exterior Feature Wood
Parking Features Detached
Garage Spaces 2.0
Garage Description Driveway, Garage, Parking Spaces 6+, RV Accessible
Utilities Available Cable - Available, Telephone Available
Waterfront Description No
View Y/N No
Water Access Desc No
View No
Roof Type Shingle - Asphalt
Building
Lot Description Farm - Horse/Animal, Field/Pasture, Mountain View, Open, Rolling
Story 1
Foundation Concrete
Sewer 1000 Gallon, Concrete, Leach Field, Private, Septic Design Available
Water Drilled Well, Private
Construction Status Existing
Schools
Elementary Schools Milton Elementary School
Middle Schools Nute Middle And High School
High Schools Nute High School
Read Less

GET MORE INFORMATION



