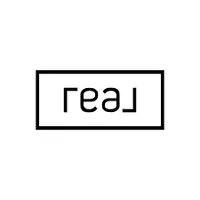Bought with Freddie Ann Bohlig • Four Seasons Sotheby's Int'l Realty
For more information regarding the value of a property, please contact us for a free consultation.
6 Sherwood RD Rutland City, VT 05701
Want to know what your home might be worth? Contact us for a FREE valuation!

Our team is ready to help you sell your home for the highest possible price ASAP
Key Details
Sold Price $702,500
Property Type Single Family Home
Sub Type Single Family
Listing Status Sold
Purchase Type For Sale
Square Footage 3,548 sqft
Price per Sqft $197
Subdivision Marolin Acres
MLS Listing ID 4948326
Sold Date 07/10/23
Style Colonial
Bedrooms 4
Full Baths 2
Three Quarter Bath 1
Construction Status Existing
Year Built 2001
Annual Tax Amount $9,830
Tax Year 2023
Lot Size 1.110 Acres
Acres 1.11
Property Sub-Type Single Family
Property Description
BUILT TO LAST. This spacious four-bedroom, three-bath stunning colonial home was custom built by the owner for himself and enhanced by special custom touches and quality construction throughout. Enjoy a south-facing kitchen and family room, hosting many windows leading to a private patio and decking for your summer enjoyment. The kitchen opens up to a casual eating area and a cozy family room featuring an impressive stone fireplace flanked by custom windows taking in the view. Winter nights will been enjoyable with a roaring fire that can be enjoy by all. The living room is spacious and has a cork floor and the dining room has become a library, but could be anything your family wishes. The mudroom hosts several closets, ceramic tile, and wainscoting, adding to the decor. A fantastic first-floor office/guest room with a 3/4 bath adds to the versatility of this lovely home. The second level has a spacious primary suite, two walk-in closets, and a large bath and walk-in shower with two shower heads. Two additional oversized family bedrooms and another full bath. The lower level is partially finished with a high ceiling, bbhw heat, electricity, and an extraordinary man-cave/workshop with bulkhead egress. Enjoy an oversized 30x28 garage with storage above. The home is on a beautiful 1.1 acre lot in Rutland City's Northeast, known for its excellent walking neighborhood. Enjoy the convenience of living in Rutland city, farmer's markets, restaurants, and of course, the SKI MOUNTAIN.
Location
State VT
County Vt-rutland
Area Vt-Rutland
Zoning residential
Rooms
Basement Entrance Interior
Basement Bulkhead, Climate Controlled, Concrete, Concrete Floor, Full, Partially Finished, Stairs - Interior, Storage Space, Exterior Access
Interior
Interior Features Central Vacuum, Attic, Blinds, Ceiling Fan, Draperies, Fireplace - Screens/Equip, Fireplace - Wood, Fireplaces - 1, Kitchen/Family, Primary BR w/ BA, Natural Light, Walk-in Closet, Laundry - 1st Floor
Heating Gas - LP/Bottle
Cooling None
Flooring Bamboo, Carpet, Ceramic Tile, Combination, Concrete, Hardwood, Tile, Cork
Equipment CO Detector
Exterior
Exterior Feature Vinyl
Parking Features Attached
Garage Spaces 2.0
Utilities Available Cable
Roof Type Shingle - Asphalt
Building
Lot Description City Lot, Corner, Landscaped, Mountain View, Subdivision
Story 2
Foundation Poured Concrete
Sewer Public
Water Public
Construction Status Existing
Schools
Elementary Schools Rutland Northeast Primary Sch
Middle Schools Rutland Middle School
High Schools Rutland Senior High School
School District Rutland City School District
Read Less

GET MORE INFORMATION



