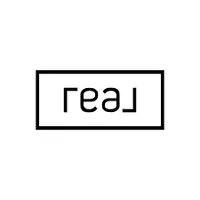Bought with Sean Fellows • Tate & Foss Sotheby's International Rlty
For more information regarding the value of a property, please contact us for a free consultation.
15 Shirley TER Hampton, NH 03842-2366
Want to know what your home might be worth? Contact us for a FREE valuation!

Our team is ready to help you sell your home for the highest possible price ASAP
Key Details
Sold Price $700,000
Property Type Single Family Home
Sub Type Single Family
Listing Status Sold
Purchase Type For Sale
Square Footage 1,614 sqft
Price per Sqft $433
MLS Listing ID 4942120
Sold Date 02/27/23
Style Ranch
Bedrooms 2
Full Baths 2
Construction Status Existing
Year Built 1955
Annual Tax Amount $5,132
Tax Year 2022
Lot Size 5,662 Sqft
Acres 0.13
Property Sub-Type Single Family
Property Description
1st showings at OHs Friday, 2/3 12-2PM, Saturday, 2/4 12-2PM & Sunday, 2/5 1-3PM. Any offers due on Tuesday, 2/7 at 3PM. Enjoy living walking distance to gorgeous Hampton Beach in this beautifully renovated two bedroom, two bath ranch. This exquisitely designed, open concept home boasts a sun-splashed living room with a gas fireplace, newly finished wood floors, a custom ceiling fan, plantation shutters and two French doors that lead to a wrap-around patio. The chef's kitchen features cherry cabinets, granite countertops, stainless appliances, a six-burner gas stovetop, a large island, and an adjoining dining room and sitting area. The master bedroom has lovely pine floors and a large walk-in closet. There are two full custom baths with marble floors and designer vanities. Don't miss this sought-after home with an attached two car garage, one floor living, first floor washer/dryer, and a fully fenced yard. An amazing location, just a half mile to sandy beaches and minutes to the center of town, major highways, conservation land, and walking trails.
Location
State NH
County Nh-rockingham
Area Nh-Rockingham
Zoning Residential
Rooms
Basement Entrance Interior
Basement Crawl Space
Interior
Interior Features Ceiling Fan, Dining Area, Fireplace - Gas, Kitchen Island, Walk-in Closet, Laundry - 1st Floor
Heating Gas - Natural
Cooling Central AC
Flooring Tile, Wood
Exterior
Exterior Feature Cedar, Vinyl Siding
Parking Features Attached
Garage Spaces 2.0
Garage Description Off Street, Parking Spaces 4
Utilities Available Cable - Available
Roof Type Shingle - Asphalt
Building
Lot Description Corner
Story 1
Foundation Other, Slab - Concrete
Sewer Public
Water Public
Construction Status Existing
Schools
Elementary Schools Marston Elementary
Middle Schools Hampton Academy Junior Hs
High Schools Winnacunnet High School
Read Less

GET MORE INFORMATION



