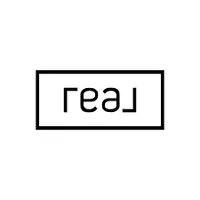Bought with Susan Green • Green & Company
For more information regarding the value of a property, please contact us for a free consultation.
236 Winnacunnet RD #Lot 1 Hampton, NH 03842
Want to know what your home might be worth? Contact us for a FREE valuation!

Our team is ready to help you sell your home for the highest possible price ASAP
Key Details
Sold Price $755,310
Property Type Single Family Home
Sub Type Single Family
Listing Status Sold
Purchase Type For Sale
Square Footage 2,450 sqft
Price per Sqft $308
Subdivision Vineyard Place
MLS Listing ID 4791067
Sold Date 04/30/20
Style Craftsman
Bedrooms 4
Full Baths 3
Half Baths 1
Construction Status New Construction
HOA Fees $16/ann
Year Built 2019
Property Sub-Type Single Family
Property Description
NEW CONSTRUCTION IN HAMPTON! Vineyard place, Hamptons newest community offers ten lots in a cul de sac neighborhood minutes to the Beaches, Hampton Center, and major routes! The “Robin Delux” plan is designed for first floor living! Charming floor plan with thoughtfully placed windows throughout bathe the home in natural light! Huge first floor and second floor master suites with expansive walk in closet and private bath with dual vanity and tile shower. Open kitchen living dining space complete with vaulted ceilings,hand finished oak flooring, custom Kitchen with island, granite countertops, and ornamental lighting. Large first floor laundry space and ample storage and walk in pantry. Two additional bedrooms and full bath on second floor...only a couple lots left if you wish to start from scratch! Reserve yours today!
Location
State NH
County Nh-rockingham
Area Nh-Rockingham
Zoning Residential
Rooms
Basement Entrance Interior
Basement Concrete, Full, Stairs - Interior, Storage Space, Unfinished
Interior
Interior Features Ceiling Fan, Dining Area, Fireplace - Gas, Kitchen Island, Laundry Hook-ups, Living/Dining, Primary BR w/ BA, Storage - Indoor, Walk-in Closet, Laundry - 1st Floor
Heating Gas - Natural
Cooling Central AC
Flooring Carpet, Hardwood, Tile
Exterior
Exterior Feature Vinyl Siding
Parking Features Attached
Garage Spaces 2.0
Utilities Available Underground Utilities
Roof Type Shingle - Architectural
Building
Lot Description Landscaped, Sidewalks, Subdivision
Story 2
Foundation Poured Concrete
Sewer Public
Water Public
Construction Status New Construction
Schools
Elementary Schools Hampton Centre School
Middle Schools Hampton Academy Junior Hs
High Schools Winnacunnet High School
School District Hampton School District
Read Less

GET MORE INFORMATION

