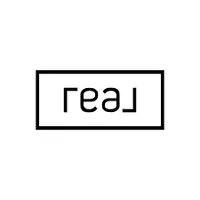Bought with Jack Mahoney • Stone Ridge Properties
For more information regarding the value of a property, please contact us for a free consultation.
3 Trafford RD Hampton, NH 03842
Want to know what your home might be worth? Contact us for a FREE valuation!

Our team is ready to help you sell your home for the highest possible price ASAP
Key Details
Sold Price $332,500
Property Type Single Family Home
Sub Type Single Family
Listing Status Sold
Purchase Type For Sale
Square Footage 960 sqft
Price per Sqft $346
MLS Listing ID 4854990
Sold Date 05/21/21
Style Ranch
Bedrooms 3
Full Baths 1
Construction Status Existing
Year Built 1956
Annual Tax Amount $4,497
Tax Year 2020
Lot Size 10,018 Sqft
Acres 0.23
Property Sub-Type Single Family
Property Description
Well built ranch in desirable Hampton neighborhood. Situated between the beach and Rt 1, there is easy access to everything. Three bedrooms, a full dry basement, oak floors, private backyard and carport. The home is very sound and has a very high end recently installed , high efficiency heating system and hot water. Natural gas heat, range, town water and sewer. This property is priced below market to take into account cosmetic updates - floor refinishing, paint and other possible updates. This is a fantastic value in a neighborhood that supports much higher prices.
Location
State NH
County Nh-rockingham
Area Nh-Rockingham
Zoning RA
Rooms
Basement Entrance Interior
Basement Concrete, Concrete Floor, Full, Stairs - Interior, Interior Access, Stairs - Basement
Interior
Interior Features Ceiling Fan, Fireplace - Wood, Kitchen/Dining, Laundry - Basement
Heating Gas - Natural
Cooling None
Flooring Hardwood, Vinyl
Equipment Stove-Wood
Exterior
Exterior Feature Wood Siding
Parking Features Carport
Garage Spaces 1.0
Garage Description Driveway, Parking Spaces 2, Paved
Utilities Available Cable, Gas - On-Site, Internet - Cable
Roof Type Shingle,Shingle - Asphalt
Building
Lot Description Level
Story 1
Foundation Poured Concrete
Sewer Public
Water Public
Construction Status Existing
Schools
High Schools Winnacunnet High School
School District Winnacunnet Cooperative
Read Less

GET MORE INFORMATION



