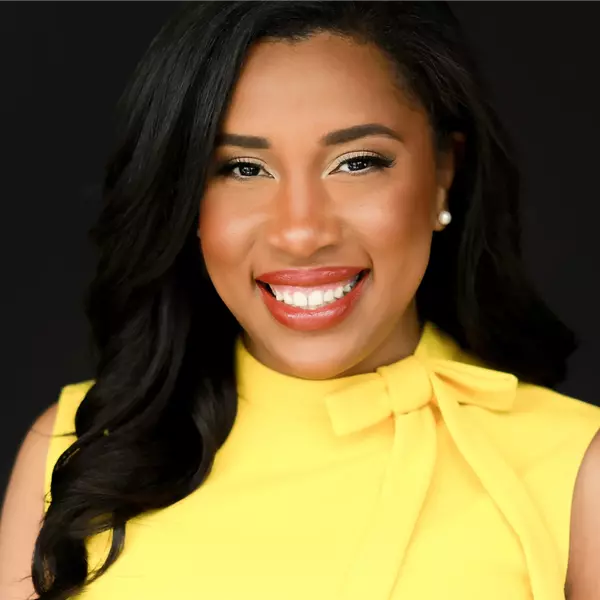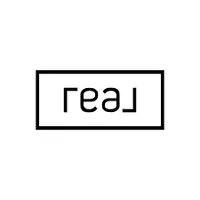Bought with Brian M. Boardman • Coldwell Banker Hickok and Boardman
For more information regarding the value of a property, please contact us for a free consultation.
97 Overlake DR Colchester, VT 05446
Want to know what your home might be worth? Contact us for a FREE valuation!

Our team is ready to help you sell your home for the highest possible price ASAP
Key Details
Sold Price $688,000
Property Type Single Family Home
Sub Type Single Family
Listing Status Sold
Purchase Type For Sale
Square Footage 4,144 sqft
Price per Sqft $166
Subdivision Hidden Lake
MLS Listing ID 4809623
Sold Date 09/18/20
Style Colonial,Contemporary
Bedrooms 4
Full Baths 1
Half Baths 2
Three Quarter Bath 1
Construction Status Existing
HOA Fees $50/mo
Year Built 1999
Annual Tax Amount $10,827
Tax Year 2020
Lot Size 0.340 Acres
Acres 0.34
Property Sub-Type Single Family
Property Description
Hidden Lake is a special enclave of homes that share a magnificent, manicured lakefront lot with 46' of direct lake frontage, among only 16 homes. Stroll past a few houses to the end of the street, & take in spectacular sunsets on this exclusive private sandy beach. This custom home was built with exceptional upgrades, & has been meticulously maintained to a high standard. All spaces are under central A/C with custom blinds. A gracious entry welcomes your guests, connecting to all areas of the traditional floorplan, with an essential home office overlooking the street with early morning eastern light. At the back of the home, the chef's kitchen is the mainstay, under 9' ceilings with high upper cabinets, concrete & granite counters, & upgraded stainless appliances. An extra deep sink & touchless faucet compliment a deep bay window with lush western light exposure for plants, overlooking the rear deck & yard. A family room with gas fireplace & custom built-ins compliment the eat-in kitchen with nice privacy. Hardwood floors with custom tray ceilings & crown molding complete the dining room, living room. The luxurious master suite includes a sitting area with built-ins, his & hers walk-in closets with custom built-in shelving, & a spa bath with walk-in tiled double shower with double heads & side jets. A 2nd floor laundry room keeps the household organized. 3 finished rooms in the basement allow for flex space to include game rooms, exercise, dry storage, etc.
Location
State VT
County Vt-chittenden
Area Vt-Chittenden
Zoning R3
Body of Water Lake
Rooms
Basement Entrance Interior
Basement Climate Controlled, Concrete Floor, Full, Partially Finished, Stairs - Interior, Stairs - Basement
Interior
Interior Features Central Vacuum, Blinds, Ceiling Fan, Fireplace - Gas, Fireplaces - 1, Kitchen Island, Kitchen/Family, Laundry Hook-ups, Living/Dining, Primary BR w/ BA, Natural Light, Skylight, Storage - Indoor, Walk-in Closet, Laundry - 2nd Floor
Heating Gas - Natural
Cooling Central AC
Flooring Carpet, Hardwood, Tile
Equipment Irrigation System
Exterior
Exterior Feature Vinyl
Parking Features Attached
Garage Spaces 2.0
Garage Description Driveway, Garage, On-Site
Utilities Available Cable - Available, DSL - Available, Gas - Underground, High Speed Intrnt -Avail, Internet - Cable, Telephone Available, Underground Utilities
Amenities Available Beach Access, Common Acreage
Waterfront Description Yes
View Y/N Yes
Water Access Desc Yes
View Yes
Roof Type Shingle - Architectural
Building
Lot Description Beach Access, Lake Access, Lake View, Landscaped, Level, Sidewalks, Subdivision, Trail/Near Trail, Water View
Story 2
Foundation Concrete
Sewer Septic
Water Public
Construction Status Existing
Schools
Middle Schools Colchester Middle School
High Schools Colchester High School
School District Colchester School District
Read Less

GET MORE INFORMATION



