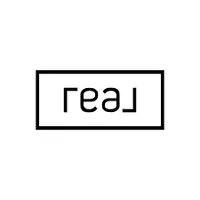Bought with Amy A Harrington • BHHS Verani Londonderry
For more information regarding the value of a property, please contact us for a free consultation.
4 Church ST Epping, NH 03042
Want to know what your home might be worth? Contact us for a FREE valuation!

Our team is ready to help you sell your home for the highest possible price ASAP
Key Details
Sold Price $285,000
Property Type Single Family Home
Sub Type Single Family
Listing Status Sold
Purchase Type For Sale
Square Footage 1,068 sqft
Price per Sqft $266
MLS Listing ID 4815586
Sold Date 08/25/20
Style Ranch
Bedrooms 3
Full Baths 1
Construction Status Existing
Year Built 2011
Annual Tax Amount $5,036
Tax Year 2019
Lot Size 0.350 Acres
Acres 0.35
Property Sub-Type Single Family
Property Description
This beautiful ranch with a sprawling yard on a corner lot is tucked away in a cozy neighborhood, yet minutes from the many shopping centers and excellent restaurants Epping has to offer- as well as close proximity to commuter routes. From the entrance, you are welcomed into the living room with an open concept floor plan and gleaming hardwood floors that flow throughout. Main living areas are freshly painted in a neutral color. The large kitchen with a functional layout is ideal for home cooked meals; equipped with granite counters, stainless steel appliances, tile backsplash and a high top peninsula with room for seating. Off the kitchen is a dining area with sliders to the expansive deck and private, fenced-in yard. When you're not relaxing in the backyard oasis, stay cool this Summer with central AC. Owned solar panels on the roof will stay with the house and yield significant savings on your monthly electric bill! Throughout the property you'll find mature vegetable gardens with their own irrigation system, a cheery sunflower border along the front yard, as well as apple, pear and peach trees! There is ample storage space inside and out with lots of over-sized closets, a barn that could also serve as your workshop, and a shed which looks like a cute little clubhouse. Main house and all major systems are less than 10 years old! Showings begin Sunday, July 12th.
Location
State NH
County Nh-rockingham
Area Nh-Rockingham
Zoning HDR
Rooms
Basement Entrance Walkout
Basement Crawl Space
Interior
Interior Features Blinds, Ceiling Fan, Dining Area, Kitchen Island, Kitchen/Dining, Kitchen/Living, Laundry Hook-ups, Storage - Indoor, Vaulted Ceiling, Laundry - 1st Floor
Heating Gas - LP/Bottle
Cooling Central AC
Flooring Carpet, Hardwood, Tile
Equipment Irrigation - Rain Barrels, Smoke Detectr-HrdWrdw/Bat
Exterior
Exterior Feature Vinyl Siding
Garage Description Driveway, Paved
Utilities Available High Speed Intrnt -Avail
Roof Type Shingle - Asphalt,Shingle - Fiberglass
Building
Lot Description Corner, Landscaped, Level
Story 1
Foundation Concrete
Sewer Public
Water Public
Construction Status Existing
Schools
Elementary Schools Epping Elem School
Middle Schools Epping Middle School
High Schools Epping Middle High School
School District Epping School District Sau #14
Read Less

GET MORE INFORMATION

